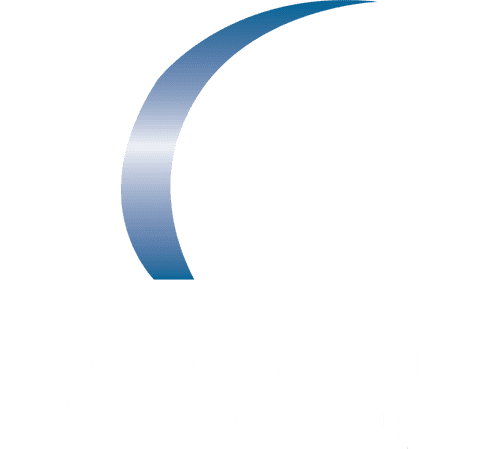6750 HIGHWAY 33 E, KELOWNA, BC V1P 1H9
6750 Highway 33 E
Kelowna, BC V1P 1H9
$1,398,000
Beds: 4
Baths: 2
Sq. Ft.: 2,873
Type: House
Listing #10311240
Nestled amidst the serenity of a sprawling 10.1-acre estate, this Joe Rich family home offers a rare blend of comfort and adventure. As you approach the property, the grandeur of the well maintained home welcomes you, promising an oasis of opportunity. The residence is designed with family living in mind, boasting 4 spacious rooms, 2 baths and a family room with a heck of a view. A haven for those who appreciate the outdoors and the convenience of personal amenities. A detached workshop presents endless possibilities for hobbies, crafts, or even a home business, equipped to cater to the most ambitious projects. The leisurely allure of an above-ground pool and a secluded hot tub offers a private retreat for relaxation and entertainment. Whether it's basking in the sun on a lazy afternoon or enjoying a serene evening soak under the stars, these amenities make it hard to want to leave home. For the adventure enthusiasts, the property features a hunting treehouse, providing an exceptional vantage point for observing wildlife. This added gem is fully insulated for year round camp. Whether it's the call of nature, the need for a spacious family residence, or the desire for a hobbyist's paradise, this 10.01-acre estate is a testament to a lifestyle where every day is an adventure waiting to be discovered. Zoned RA. For details on land usage or to book your showing, get in touch! (id:12822)
Property Features
Subdivision: Joe Rich
Rooms: 3pc Ensuite bath, Second level, 17'0'' x 8'0''; Bedroom, Second level, 11'0'' x 17'0''; Primary Bedroom, Second level, 19'0'' x 12'6''; Utility room, Basement, 13'0'' x 10'0''; Workshop, Basement, 12'0'' x 11'0''
Rooms: Family room, Basement, 14'0'' x 18'0''; Bedroom, Main level, 11'4'' x 9'6''; Full bathroom, Main level, 11'0'' x 10'0''; Bedroom, Main level, 11'0'' x 9'6''; Den, Main level, 11'0'' x 21'0''
Rooms: Kitchen, Main level, 14'0'' x 13'0''; Dining room, Main level, 14'0'' x 11'0''; Living room, Main level, 19'0'' x 15'0''
Bathrooms: 2
Heating: Forced air, Heat Pump, See remarks
Heating Fuel: ,,
Cooling: Central air conditioning, Heat Pump
Floors: Hardwood, Other, Tile
Stories: 1.5
Roof: Unknown
Sewer: Septic tank
Fencing: Fence
Has a Pool: Yes
Lot Description: Underground sprinkler
Lot Size in Acres: 10.1
Zoning: Unknown
Has Waterfront: No
Has View: Yes
View Description: Mountain view, Valley view
Property Type: SFR
Property SubType: Single Family
Ownership Type: Freehold
Year Built: 1983
Common Area Features: Rural Setting
$ per month
Year Fixed. % Interest Rate.
| Principal + Interest: | $ |
Listing Courtesy of Royal LePage Kelowna
© 2024 Canadian Real Estate Association. All rights reserved.Terms of Use:The information contained on this site is based in whole or in part on information that is provided by members of The Canadian Real Estate Association, who are responsible for its accuracy. CREA reproduces and distributes this information as a service for its members and assumes no responsibility for its accuracy. The listing content on this website is protected by copyright and other laws and is intended solely for private, non-commercial use by individuals. Any other reproduction, distribution, or use of the content, in whole or in part, is specifically forbidden. The prohibited uses include commercial use, ?screen scraping?, ?database scraping?, and any other activity intended to collect, store, reorganize or manipulate data on the pages produced by or displayed on this website. All information is deemed reliable but is not guaranteed accurate.


CREA AB-BC Western data last updated at May 7, 2024 5:59 PM PT
Real Estate IDX Powered by iHomefinder
