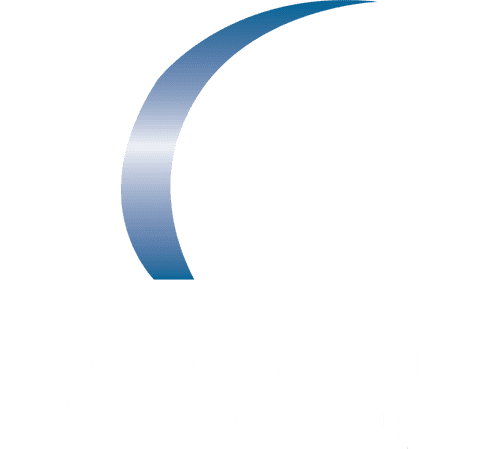1364 MINE HILL DRIVE, KELOWNA, BC V1P 1S5
1364 Mine Hill Drive
Kelowna, BC V1P 1S5
$4,300,000
Beds: 5
Baths: 7
Sq. Ft.: 6,265
Type: House
Listing #10309143
Never before offered for sale, this iconic home is irreplaceable. Built on a lot specifically chosen for its unparalleled views and privacy, and filled with bespoke features, this modern masterpiece is the ultimate package. Upon entry you will be awed by the stunning vistas from every room, and the gleaming blue of the tiled infinity pool & hot tub. The main level features a soaring living room and opens to the bright kitchen & generous pantry, plus a large bedroom with ensuite. Your main floor master wing is complete with an incredible ensuite. Upstairs two more bedrooms with ensuites, plus a fantastic elevated office. Downstairs is an entertainer's dream, with games lounge, spectacular wet bar, cinema, golf simulator, & commercial gym, plus additional bedroom bathroom, and patio space. The Crestron home automation enhances livability. From the view, landscaping, space, light, pool, and outdoor living - no expense was spared. The sprawling backyard has room for any hobby - even landing your helicopter. Don't miss out on this opportunity. (id:12822)
Property Features
Subdivision: Black Mountain
Rooms: Den, Second level, 15'2'' x 14'4''; Bedroom, Second level, 20'2'' x 16'5''; Bedroom, Second level, 16'5'' x 18'1''; 4pc Ensuite bath, Second level, 16'7'' x 10'4''; 4pc Bathroom, Second level, 11'3'' x 8'0''
Rooms: Utility room, Basement, 12'2'' x 11'1''; Media, Basement, 17'5'' x 18'1''; Recreation room, Basement, 29'0'' x 20'3''; Mud room, Basement, 27'2'' x 24'6''; Bedroom, Basement, 11'11'' x 12'11''
Rooms: Other, Basement, 11'4'' x 17'7''; 4pc Bathroom, Basement, 12'0'' x 12'9''; 2pc Bathroom, Basement, 4'11'' x 6'8''; Primary Bedroom, Main level, 16'0'' x 26'3''; Living room, Main level, 14'1'' x 18'8''
Rooms: Laundry room, Main level, 9'9'' x 6'7''; Kitchen, Main level, 13'1'' x 20'11''; Dining room, Main level, 9'6'' x 18'5''; Bedroom, Main level, 12'0'' x 14'7''; 4pc Ensuite bath, Main level, 14'7'' x 22'7''
Bathrooms: 7
Fireplace Description: Unknown
Heating: Furnace, Forced air, See remarks
Heating Fuel: ,,
Cooling: Central air conditioning
Floors: Carpeted, Ceramic Tile, Hardwood
Stories: 3
Roof: Unknown
Sewer: Municipal sewage system
Has Garage: Yes
Garage Spaces: 3
Parking Spaces: 6
Fencing: Fence
Has a Pool: Yes
Lot Description: Underground sprinkler
Lot Size in Acres: 0.35
Zoning: Unknown
Has Waterfront: No
Has View: No
Property Type: SFR
Property SubType: Single Family
Ownership Type: Freehold
Year Built: 2018
$ per month
Year Fixed. % Interest Rate.
| Principal + Interest: | $ |
Listing Courtesy of Angell Hasman & Assoc Realty Ltd.
© 2024 Canadian Real Estate Association. All rights reserved.Terms of Use:The information contained on this site is based in whole or in part on information that is provided by members of The Canadian Real Estate Association, who are responsible for its accuracy. CREA reproduces and distributes this information as a service for its members and assumes no responsibility for its accuracy. The listing content on this website is protected by copyright and other laws and is intended solely for private, non-commercial use by individuals. Any other reproduction, distribution, or use of the content, in whole or in part, is specifically forbidden. The prohibited uses include commercial use, ?screen scraping?, ?database scraping?, and any other activity intended to collect, store, reorganize or manipulate data on the pages produced by or displayed on this website. All information is deemed reliable but is not guaranteed accurate.


CREA AB-BC Western data last updated at May 19, 2024 5:44 PM PT
Real Estate IDX Powered by iHomefinder
