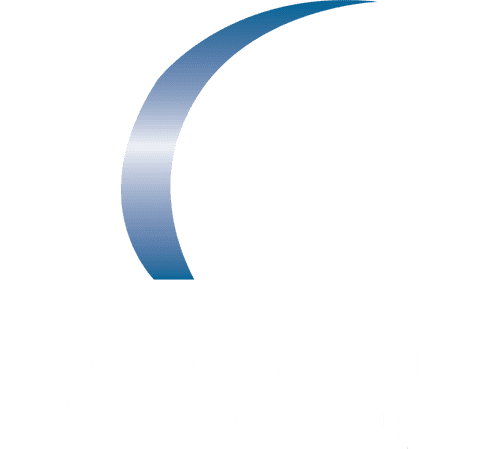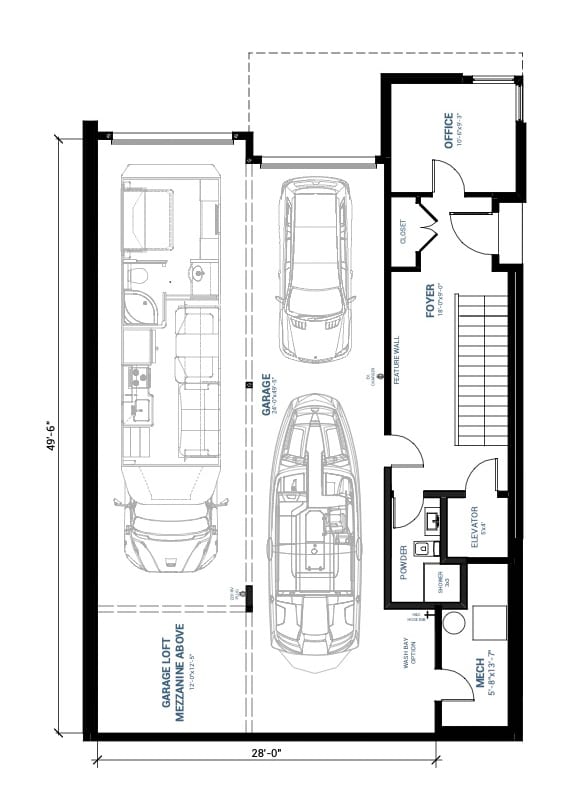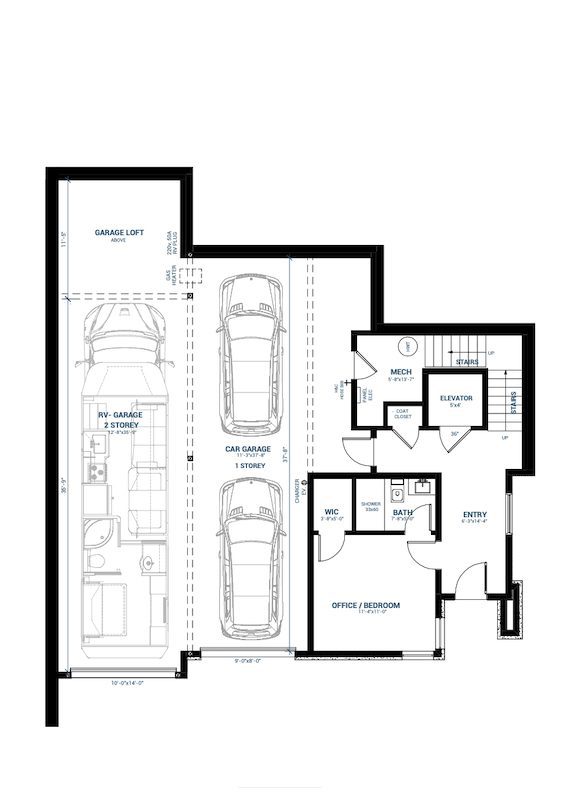Welcome to LuxViu
Welcome to LUXVIU
Architect-designed homes with room for all your toys.
LUXVIU is a truly unique development of 8 spacious lots located on a quiet cul-de-sac in the sought after Upper Mission. The residents are involved and active and everyone knows each other. The highest standards ensure spacious open architecture that everyone will be proud of. The refined community in LUXVIU will have enhanced lifestyles with wide interests such as boating, automotive, RV travel and other interests. They will take full advantage of their home’s amenities and their surroundings.
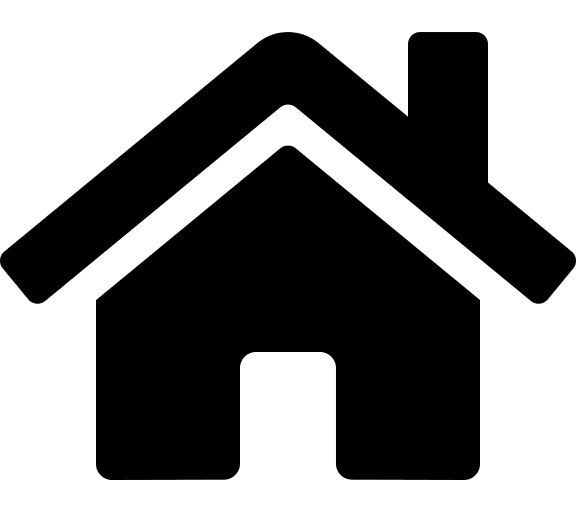
BUILT TO ENTERTAINSpacious open plan main floor with a large covered patio and 2 large sun decks.
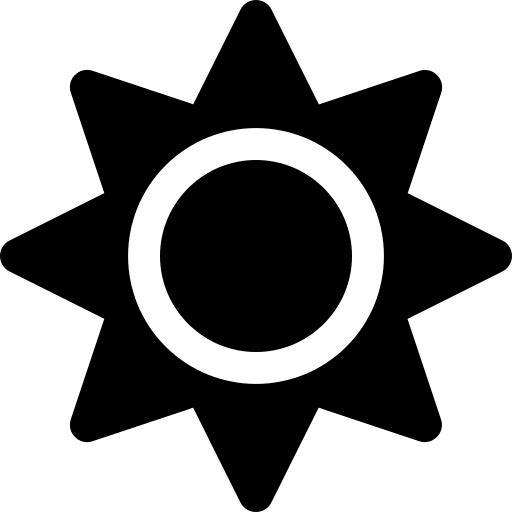
BRIGHT & OPENDesigned to take full advantage of its location, with spaces that open to the outdoors and lots of natural light on all 3 floors.
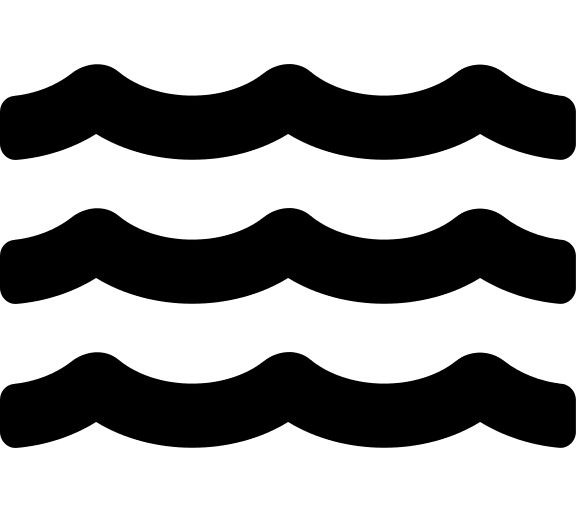
GORGEOUS LAKE VIEWSLook out over beautiful Lake Okanagan from your bedroom.
Who We Are
A small, dedicated team of planners, designers, and dreamers.
Our goal is to create a mini-community of neighbours with a shared sense of adventure,
where each has their own perfect space to unwind.
Neighbourhood Situated in Kelowna’s Upper Mission
Our quiet cul-de-sac is ideally situated in Upper Mission, one of the most sought-after neighbourhoods in Kelowna. The LuxViu micro-development has been created with the intention of bringing a new theme to residential living. Surrounded by a host of local amenities, it’s hard to find a better location.Enjoy nearby farm-to-table restaurants, local shops, wineries, and hiking trails on the shore of Okanagan Lake.
Questions about Luxviu?
Contact us at 250.864.5445 or [email protected]
Luxury townhomes to elevate your lifestyle
Unwind in style.
Spacious, open-plan layout
Modern interiors
Views of Lake Okanagan
Sun decks
Vaulted ceilings in living room and garage
A flood of natural light through every room
Private elevator
Floating hardwood staircases
Space to Entertain
Stylish Modern
Creating spaces that fit your life
Top Quality
West Coast Custom Design makes a statement and will always be in style with clean lines, warm colors, and low-maintenance finishes.
Invite your friends to mingle, drifting from the vaulted great room out to a covered deck, and to a mezzanine overlooking the toys in your garage.
Modern tile surrounding the gas fireplace, wine rack with brick background, and other distinctive details throughout.
At the centre of it all, the wide open kitchen is built for entertaining, with massive amounts of countertop space and premium finishes.
Still Time To Customize
Homeowners who come early in the building process have the opportunity to customize these one-of-a-kind buildings. Want another bedroom? Games room? Bigger man cave? Floorplans flexible enough to suit you.
Choose your own adventure.
Cabinet finish choice, options for upgrades
Quartz countertops, optional waterfall edge
Optional lighting upgrade
Optional backyard gas fire pit
